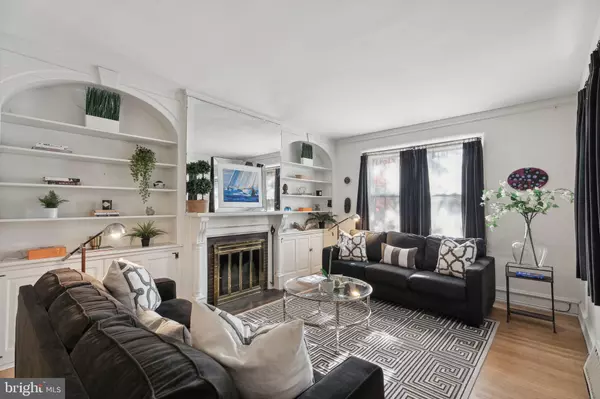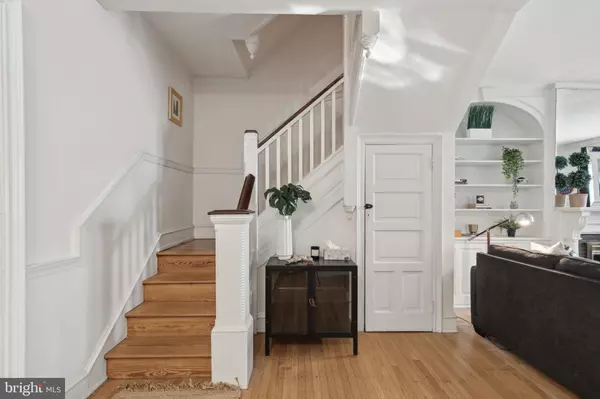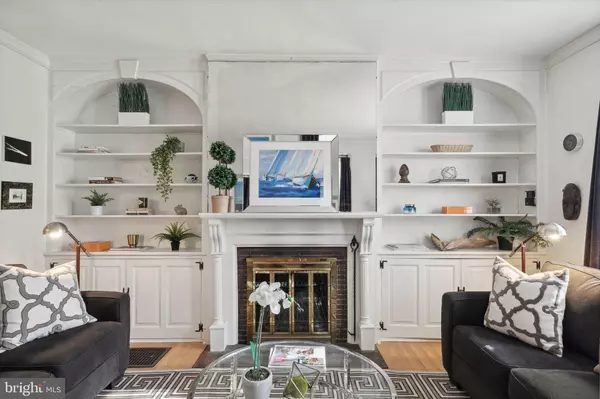For more information regarding the value of a property, please contact us for a free consultation.
7427 BOYER ST Philadelphia, PA 19119
Want to know what your home might be worth? Contact us for a FREE valuation!

Our team is ready to help you sell your home for the highest possible price ASAP
Key Details
Sold Price $585,000
Property Type Single Family Home
Sub Type Twin/Semi-Detached
Listing Status Sold
Purchase Type For Sale
Square Footage 2,460 sqft
Price per Sqft $237
Subdivision Mt Airy
MLS Listing ID PAPH2401008
Sold Date 12/12/24
Style Colonial
Bedrooms 5
Full Baths 2
Half Baths 1
HOA Y/N N
Abv Grd Liv Area 2,460
Originating Board BRIGHT
Year Built 1925
Annual Tax Amount $6,345
Tax Year 2024
Lot Size 4,836 Sqft
Acres 0.11
Lot Dimensions 39.00 x 124.00
Property Description
Welcome to 7427 Boyer St, a captivating Colonial-style gem nestled on a serene, tree-lined street in Upper Mount Airy. This grand 3-story brick twin effortlessly combines timeless beauty with an unbeatable location, offering 5 spacious bedrooms, 2 full baths, a first-floor powder room, and inviting front and rear covered porches. The property is enhanced by a charming rear yard adorned with mature trees and shrubs, providing a peaceful retreat. As you approach, the home's striking curb appeal draws you in, highlighted by its classic all-brick construction and a dramatic cornice and dentil roofline inspired by Georgian architecture. Step inside to be greeted by a welcoming entry foyer with a turned wooden staircase, complemented by oak floors and high ceilings that exude an air of elegance. The expansive formal living room, anchored by a cozy wood-burning fireplace, invites relaxation during cooler months. Adjacent, the formal dining room provides an ideal space for entertaining and family gatherings, extending the generous first-floor layout. The architect-designed eat-in kitchen is a chef's delight, featuring plenty of wood cabinets, lots of counter space and double-basin sink. Don't miss the unique built-in collapsible wooden kitchen table, a perfect blend of functionality and style. For added convenience, a powder room and butler staircase are located just off the kitchen. The second floor is dedicated to comfort, with a spacious primary bedroom and a newly renovated hall bath. An additional large bedroom, complete with a charming wood-burning stove, rounds out this level. On the third floor, you'll find three more well-sized bedrooms and a hall bath, complete with a vintage claw foot tub. A large full basement with high ceilings offers endless possibilities for storage or a workshop. The brand new forced hot air gas furnace ensures year-round comfort. Outside, the rear porch is perfect for grilling or simply unwinding, overlooking a lovely fenced-in yard. 7427 Boyer St is brimming with character, original details, and generous closet space, capturing the essence of elegance and charm. Located on a quiet one-way street, this home is just a short stroll from the Chestnut Hill East commuter line, and is convenient to the shops and restaurants of Chestnut Hill and Mount Airy, the Wissahickon Valley Park, and offers an easy commute to Center City. This is a must-see property in a highly sought-after neighborhood!
Location
State PA
County Philadelphia
Area 19119 (19119)
Zoning RSA2
Rooms
Other Rooms Half Bath
Basement Unfinished
Interior
Interior Features Additional Stairway, Crown Moldings, Kitchen - Eat-In, Stove - Wood, Wood Floors
Hot Water Natural Gas
Heating Forced Air
Cooling Window Unit(s)
Fireplaces Number 2
Fireplace Y
Heat Source Natural Gas
Exterior
Water Access N
Accessibility None
Garage N
Building
Story 3
Foundation Stone
Sewer No Septic System
Water Public
Architectural Style Colonial
Level or Stories 3
Additional Building Above Grade, Below Grade
New Construction N
Schools
School District The School District Of Philadelphia
Others
Senior Community No
Tax ID 091168800
Ownership Fee Simple
SqFt Source Assessor
Special Listing Condition Standard
Read Less

Bought with Richard J McIlhenny • RE/MAX Services
GET MORE INFORMATION




